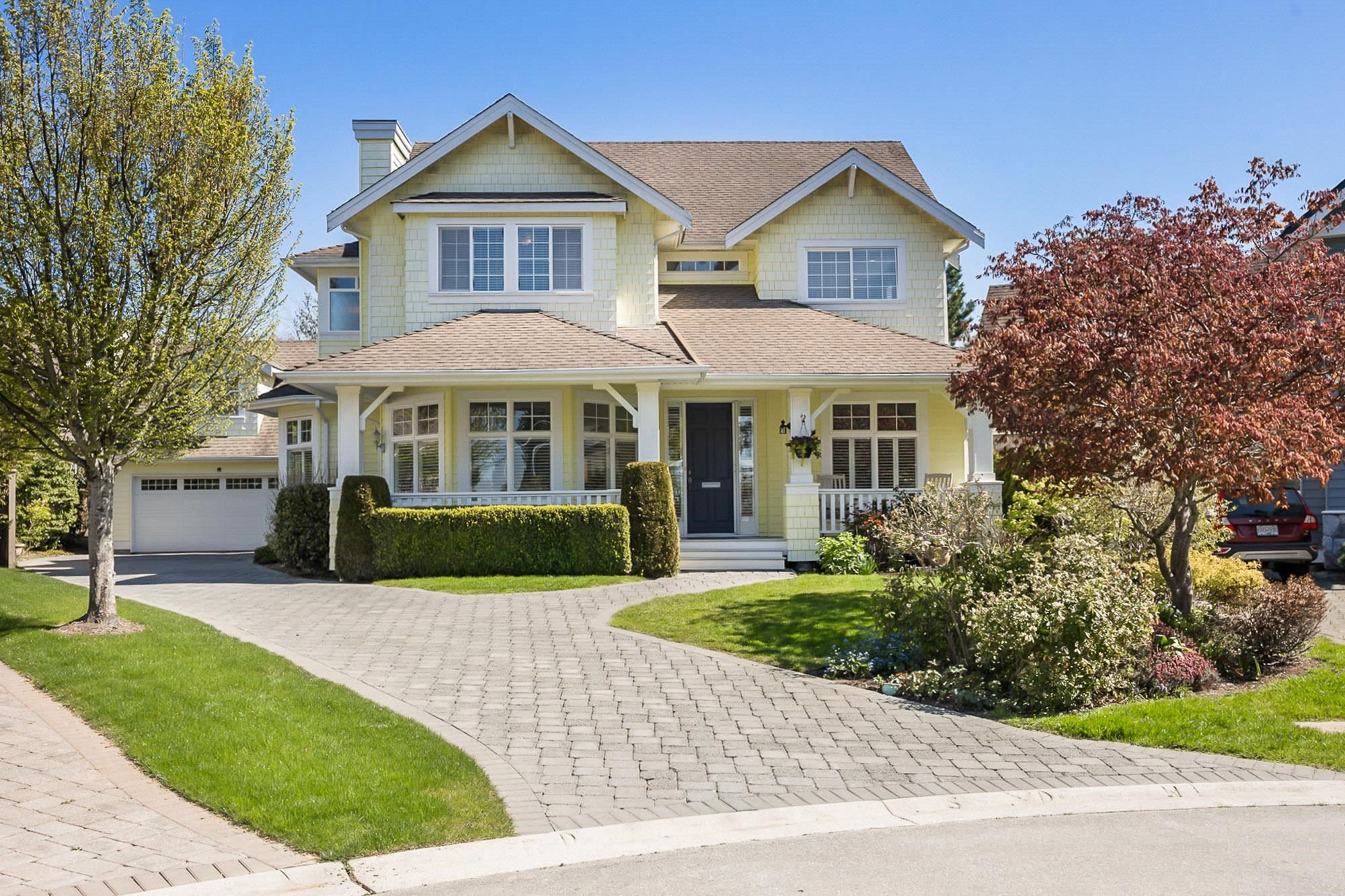Discover the Ultimate in Indoor-Outdoor Living: A Gem in Ocean Park
If you’ve ever dreamed of living in a home that seamlessly blends indoor luxury with stunning outdoor beauty, look no further than this exquisite property in Ocean Park. Nestled on a cul-de-sac street overlooking bluff views, this residence offers an unparalleled lifestyle where every detail has been meticulously crafted for comfort, relaxation, and enjoyment.
Expansive Outdoor Living Space
One of the standout features of this home is the expansive south-facing balcony that serves as an outdoor living space. Imagine stepping through the oversized Nana Wall bi-fold doors from your living room onto a deck designed for ultimate relaxation and entertainment. This seamless transition from indoor to outdoor living is perfect for those who love to host gatherings or simply want to enjoy the serene beauty of their surroundings.
The balcony is not just large; it’s an outdoor haven. Equipped with an eating area, you can dine al fresco while soaking in the breathtaking views of the ocean. As the sun sets, the outdoor fireplace becomes the perfect spot to unwind, providing warmth and a cozy ambiance. Picture yourself sitting here with a glass of wine, watching eagles soar overhead and the sky painted in hues of orange and pink.
Indoor Luxury Meets Outdoor Charm
Stepping back inside, the bright and open floor plan of the living area ensures that the beauty of the outdoors is never far away. The living room’s Nana Wall bi-fold doors not only provide easy access to the balcony but also flood the interior with natural light, creating a warm and inviting atmosphere.
The gourmet kitchen, featuring a double wall oven, is a chef’s dream, perfect for preparing meals to enjoy on the balcony’s dining area. The 3/4 oak flooring throughout the home adds a touch of elegance and warmth, complemented by updated lighting fixtures that enhance the overall ambiance.
Comfort and Elegance in Every Room
This home offers more than just beautiful views and a great floor plan. The primary bedroom opens up to the outdoors through garden doors, making it easy to step out and start your day with fresh ocean air. The bathrooms are nothing short of luxurious, with spa-like finishings, in-floor heating, and towel warmers that make every day feel like a spa day. Two main floor ensuites ensure comfort and privacy for family and guests alike.
Versatility and Functionality
Beyond the main living areas, this home offers a range of versatile spaces. The main level features a workshop (21' x 11') that presents endless possibilities, whether you need a home office, a hobby room, or additional storage. The basement provides ample space that can be customized for extended family living, extra revenue, or a suite.
A Truly Unique Property
Set on an 8,703 sq. ft. lot at the end of a cul-de-sac, this property combines privacy with expansive outdoor living. The new roof, installed in 2023, ensures that the home is as practical as it is beautiful.
Pride of ownership shines through in every aspect of this 3,757 sq. ft. Rancher. From the meticulously landscaped gardens to the thoughtfully designed living spaces, this home is truly one of a kind. If you’re looking for a property that offers both luxury and a connection to nature, this Ocean Park gem is the perfect choice.
Location:
Situated on a cul-de-sac street overlooking bluff views.
Meticulously landscaped ocean view property.
Outdoor Features:
Expansive south-facing balcony with outdoor fireplace.
Perfect for relaxing, watching eagles, sunsets, and ocean views.
Interior Highlights:
Size: 3,757 sq. ft. Rancher with a basement.
Floor Plan: Bright, open layout with numerous upgrades.
Living Room: Features an oversized Nana Wall opening to a large deck, ideal for entertaining.
Kitchen: Gourmet kitchen with double wall oven.
Flooring: 3/4 oak flooring throughout.
Lighting: Updated lighting fixtures.
Bedrooms & Bathrooms:
Primary Bedroom: Garden doors to the outside.
Bathrooms: Spa-like finishings with in-floor heating and towel warmers.
Ensuites: Two on the main floor, rated a perfect 10.
Additional Spaces:
Workshop: Main level workshop (21' x 11') with endless possibilities.
Basement: Ample space for extended family, extra revenue, suite, or home office.
Lot:
Size: 8,703 sq. ft. at the end of a cul-de-sac.
New Roof: Installed in 2023.
💻 Click to view this fabulous property in Ocean Park: https://whiterockviews.ca/crescent-beach-ocean-park.html/listing.r2869820-13387-13a-avenue-surrey-v4a-5y3.101461703
.jpeg)

